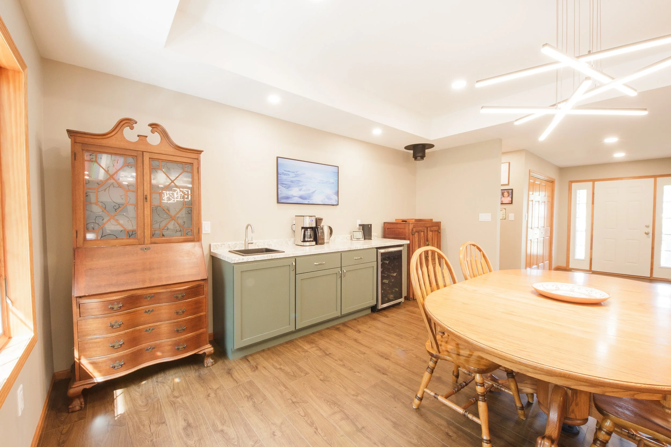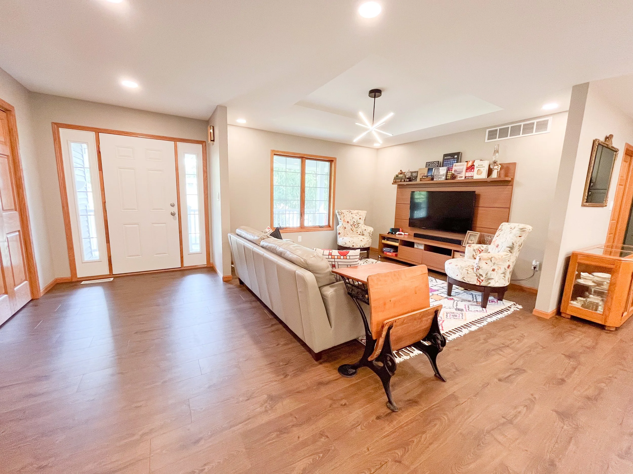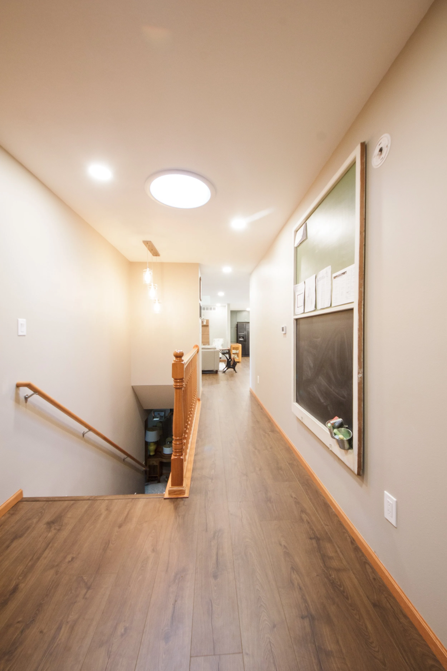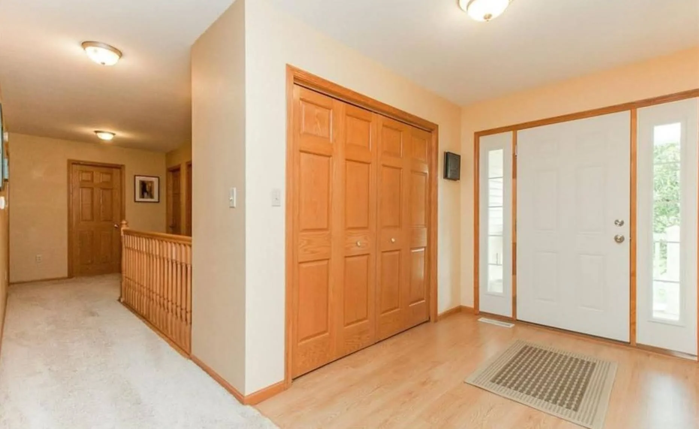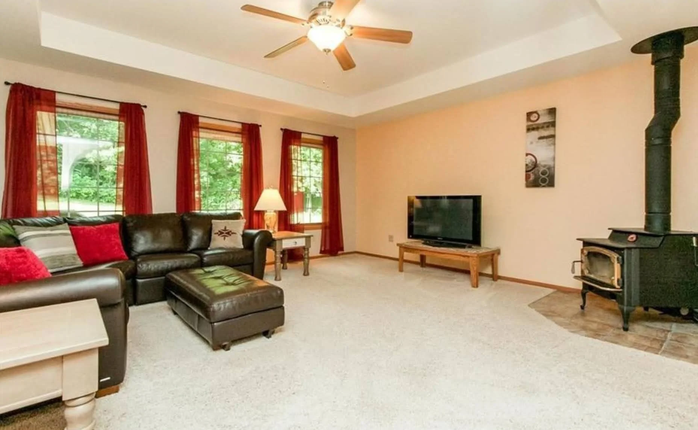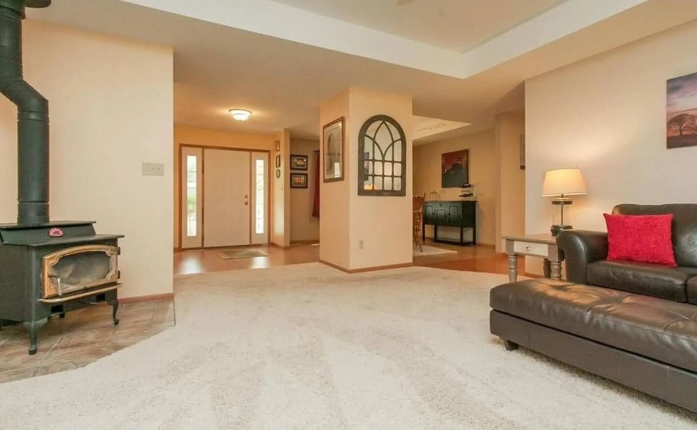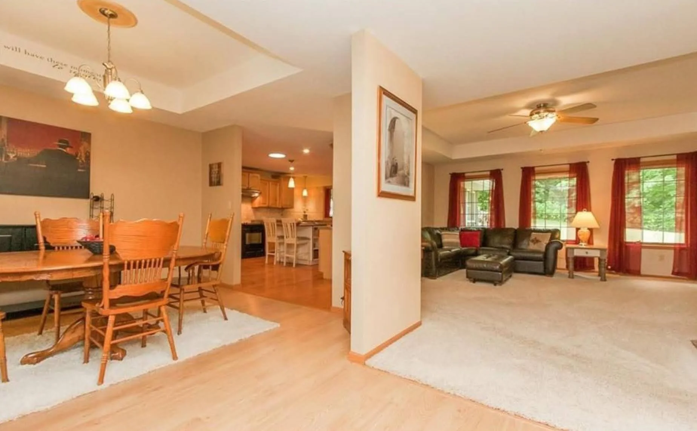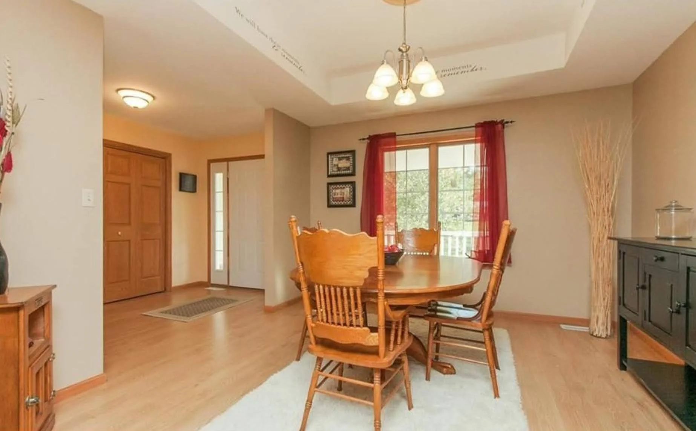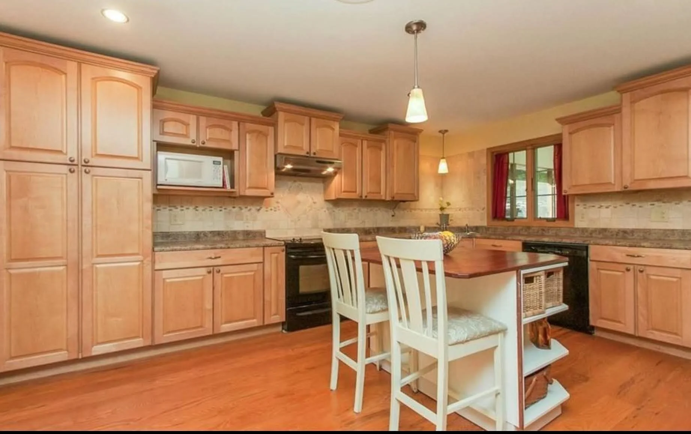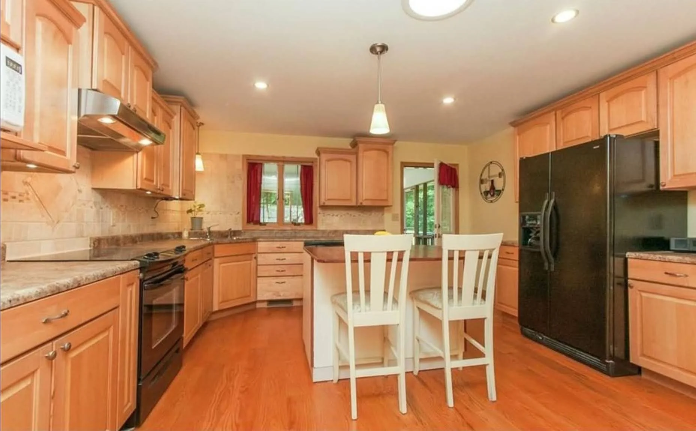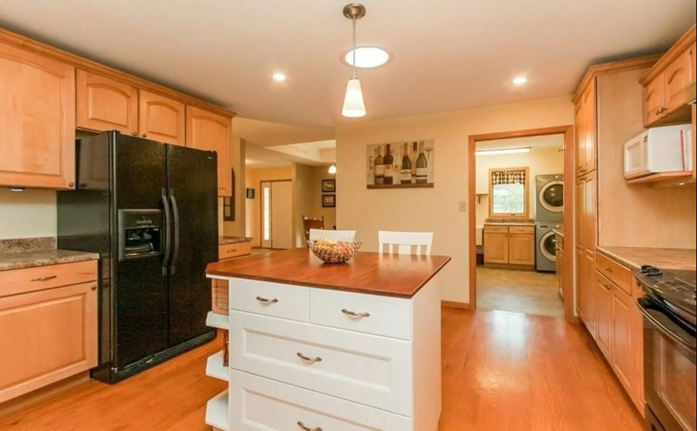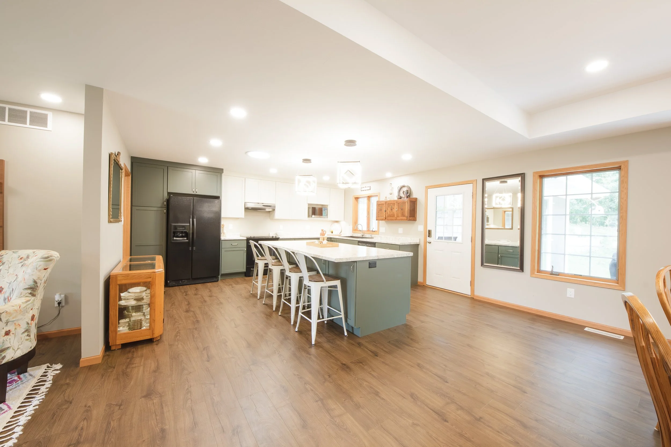
Open Concept Kitchen
and Main Floor Remodel
This couple had the vision (and the skills) to get this project done on their own. However, with young kids at home, they realized they’d prefer to have some help making their dream come to life. They showed us what they had in mind. They told us they wanted to open up their main floor to have an open concept design, demolishing the existing living room, making it into the dining room (with a coffee bar), and turning the existing dining room into a new living room.
Their goal: modernize the space and be able to host large groups (think: church youth group gatherings, inviting multiple families over for dinner, etc.) and being together in one space. Take a look below to see how it came together!
Watch the process unfold.
Transformation begins to take shape below. Take a look at the the original layout and design of the main floor along with some progress and demolition photos.
Original Flooring and Entry Way
Original Living Room
Original Living Room
Original Dining Room and Living Room
Original Dining Room (to become new living room)
Original Kitchen
Original Kitchen
Original Kitchen
Rendering of new kitchen design
Original Kitchen
Original Kitchen
Original Kitchen
Original Kitchen (showcasing walls to original living room and original dining room)
Wood stove was removed, but the vent was left in case the family would like to use a wood stove again in the future.
We have the best customers! The family took full advantage of the demo and made it into some uplifting art so we had to share it with you.










