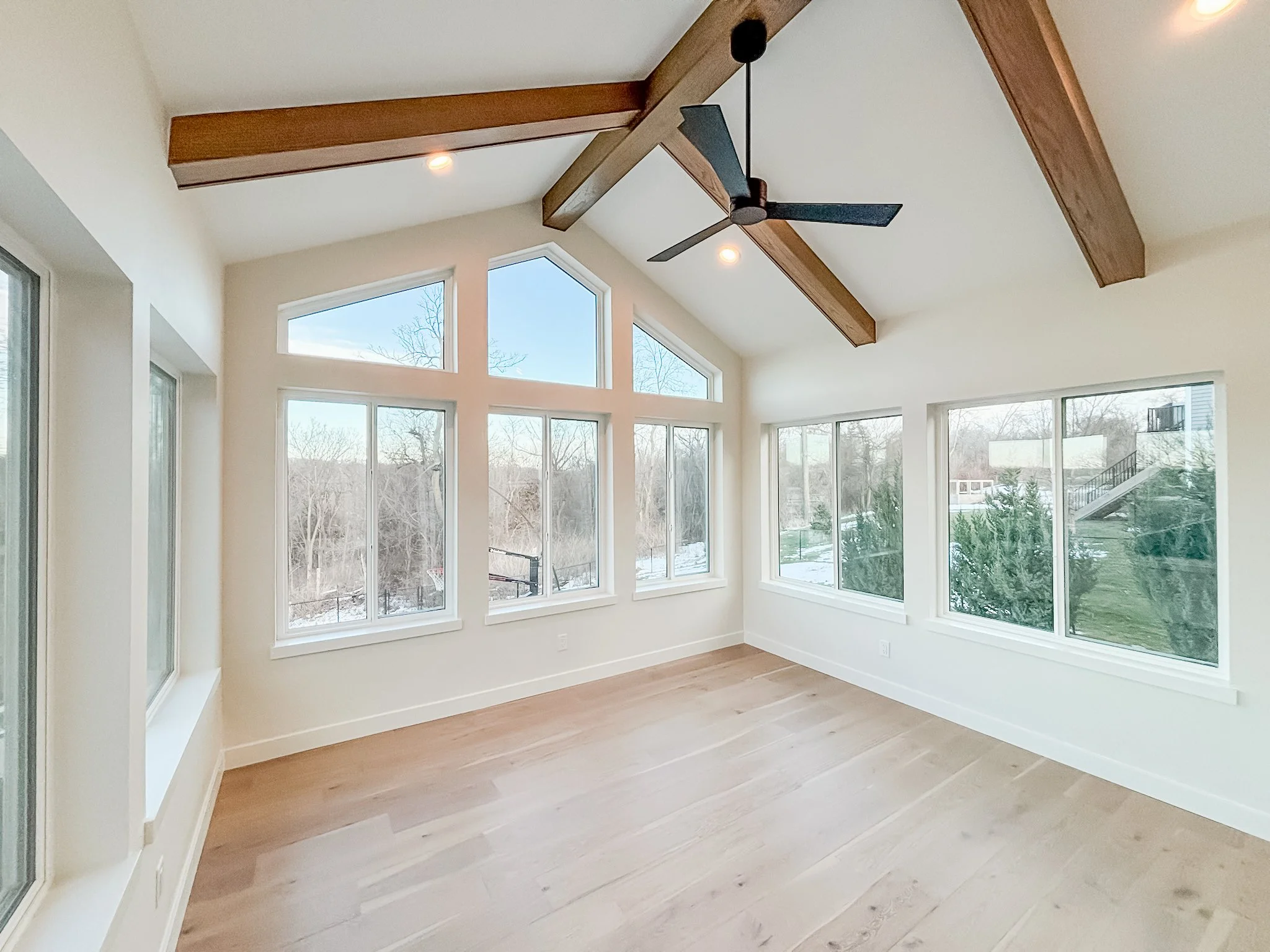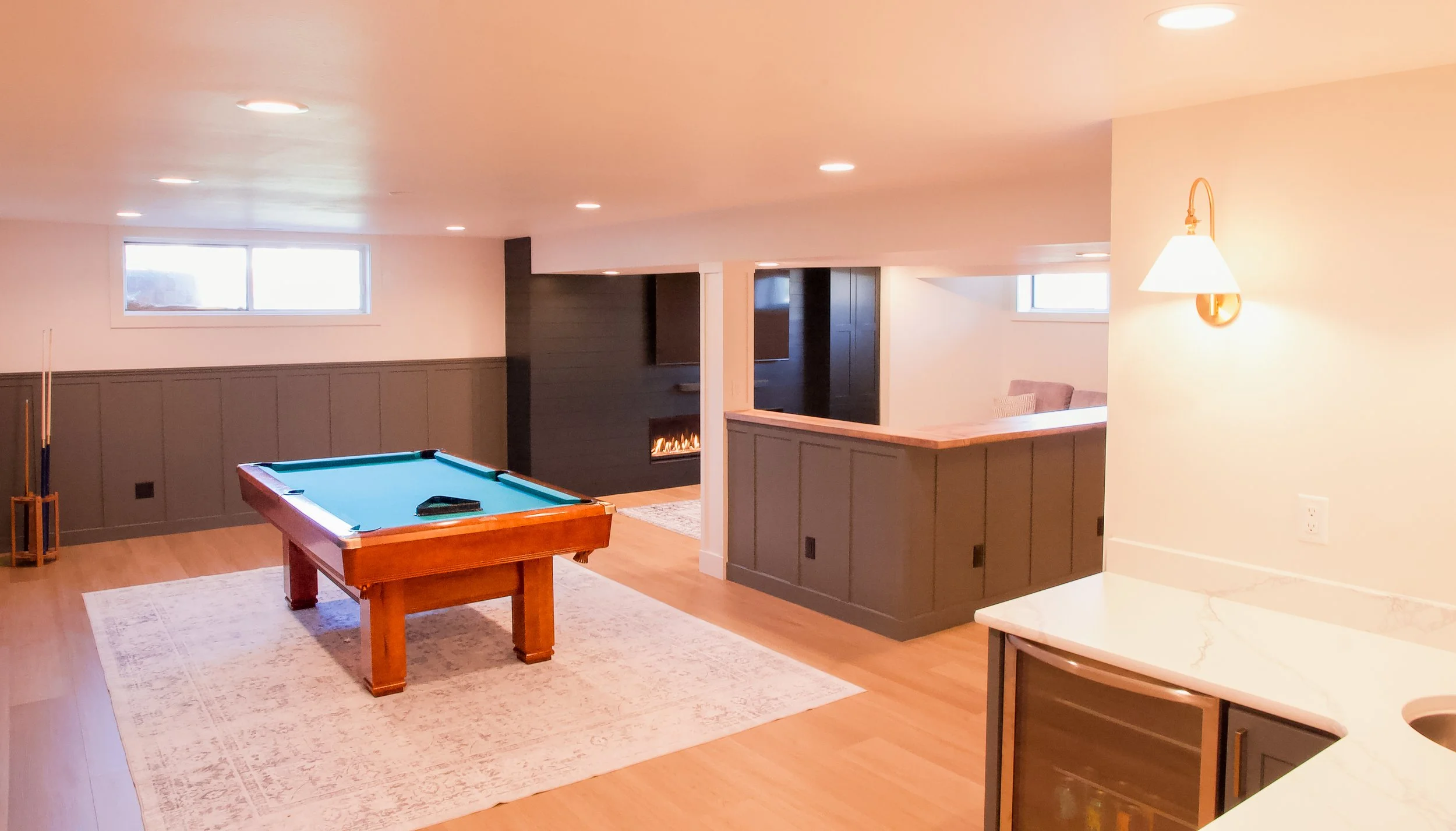Project Gallery
-

Open Concept Main Floor Remodel
This main floor got a makeover and to host large gatherings and enjoy together time.
-

Full office and kitchenette buildout
We had the pleasure of helping build out a new office space for a local architect.
-

Sunroom addition
Let the sun shine in! This project features a locally-sourced marble countertop that is from Iowa.
-

Farmhouse remodel and addition
This 100-year-old farmhouse combined a touch of modern with the original charm.
Introducing our full portfolio, a carefully curated collection of projects that showcases our commitment to excellence.
FROM START TO FINISH
Explore each project below. Some detail the process and progress, while others simply show off the end results. This portfolio showcases the journey from blueprint to structure, highlighting key milestones, design challenges, and innovative solutions. Progress photos and detailed insights reveal both technical precision and craftsmanship, demonstrating a commitment to meeting client needs.

North Liberty Four-Seasons Room

The Ultimate Hangout Basement

Open Concept Kitchen and Main Floor Remodel

Springville Primary Bath Remodel

Farmhouse Addition Fairfax

Form Function Studio

Primary Bathroom Refresh

At-Home Spa Bath Remodel

Marion Basement Finish with Guest Suite

Robins Dining Room Addition and Deck

Accessible Primary Bed & Bath Addition

Bowman Hills Bathroom Remodel

Vinton Dining and Kitchen Addition

32nd St. Kitchen Remodel

E 11th St. Entire Home Remodel

